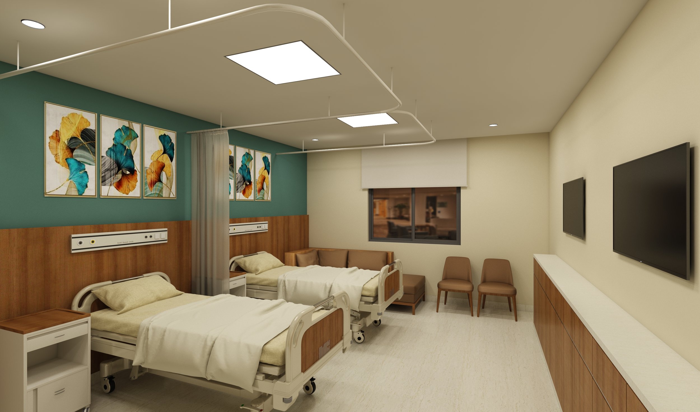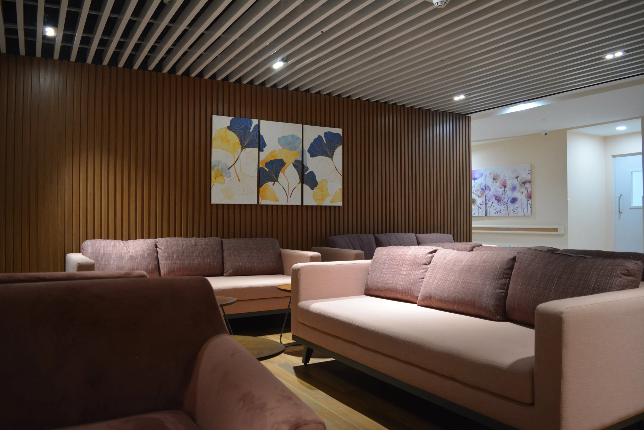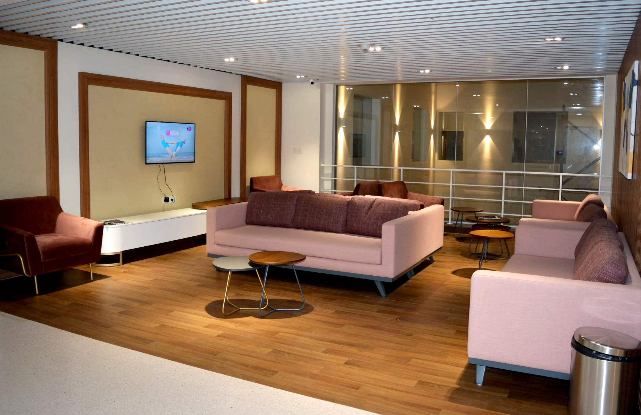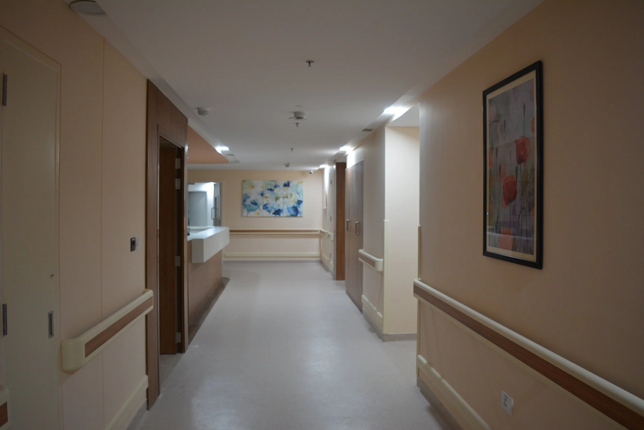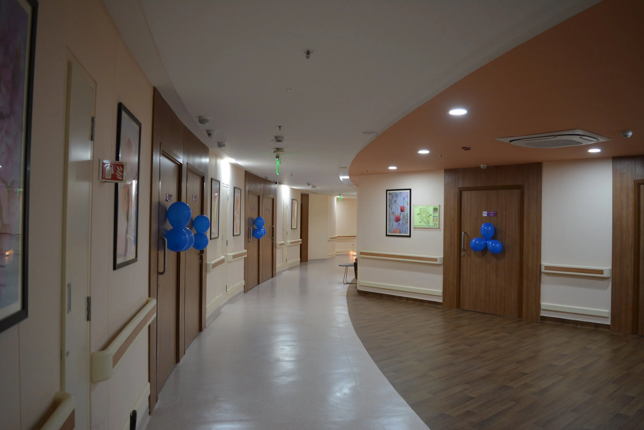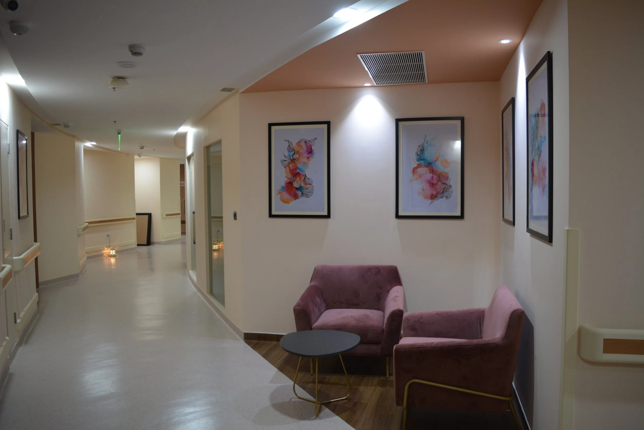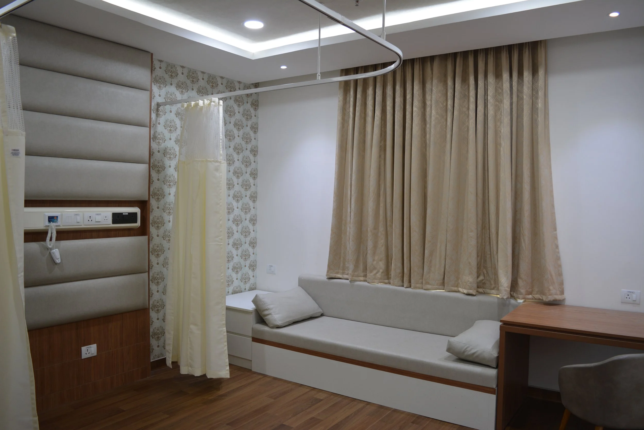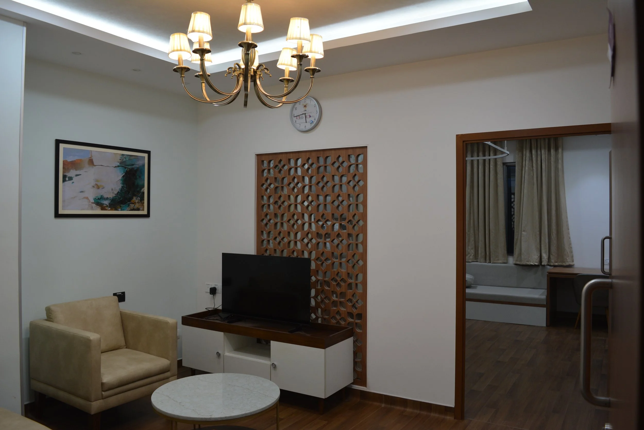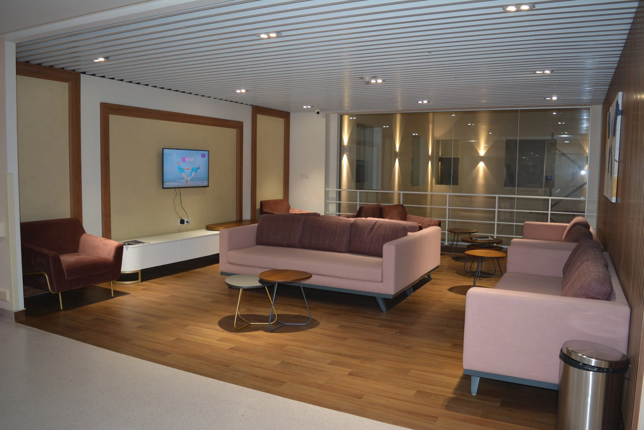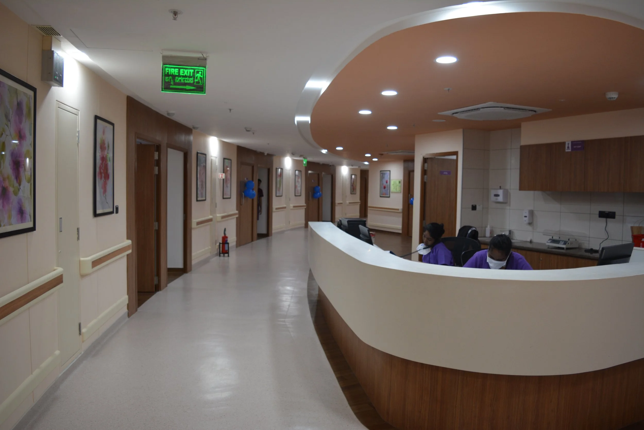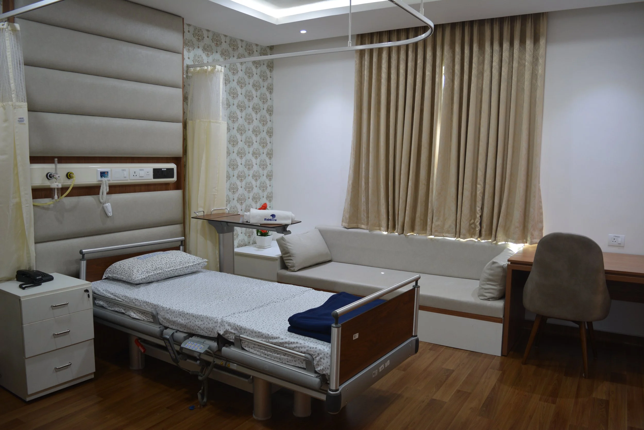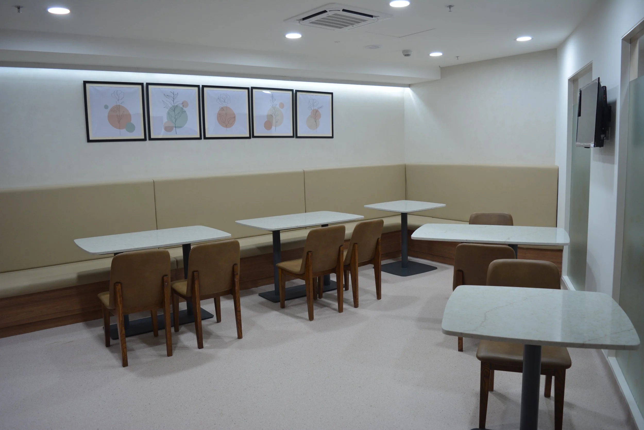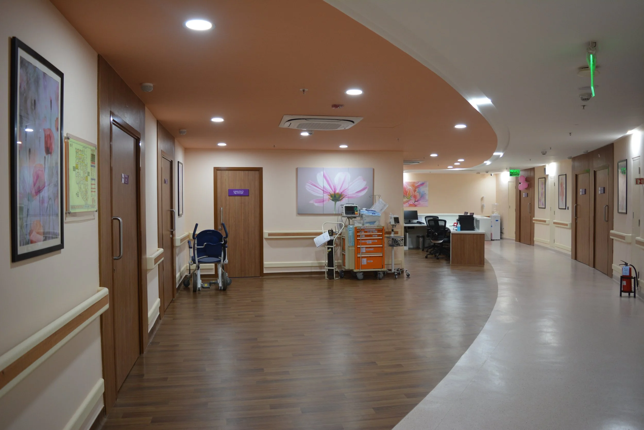Rainbow Children’s Hospital, Marathahalli
Location: Marathahalli, Bangalore
Area: 16,500 sft
Number of beds: 20
Status: Completed 2022
Scope of work: Medical planning, Interior design, Design & build
Project Brief
Nestled in one of Bengaluru’s bustling suburbs, RCH Marathahalli was conceived to deliver a sanctuary of care for mothers and children. Through thoughtful space planning and empathetic interior environments, the design promotes healing, comfort, and operational clarity. Modular clinical zones are arranged intuitively, guiding both patients and staff seamlessly through the facility while promoting privacy and dignity.
Far from a typical hospital corridor, the interiors are infused with warmth and subtle architectural gestures—soft natural lighting, calm palettes, and efficient layout transitions. Each design decision aims to ease stress, reduce cognitive load, and enhance care.
The designed space is conceived as a gentle, flowing environment where curved walls guide patients and families through the space. Rather than rigid, clinical corridors, the plan follows soft arcs that naturally slow movement and create pockets for interaction. These rounded partitions—finished in smooth, low-sheen plaster—eliminate sharp edges, improving both child safety and wayfinding. Subtle curves also help acoustically, breaking up sound and lending a calm, organic rhythm to the floor. A warm wooden palette anchors the interior design.
“Where every curve comforts, every window welcomes — Rainbow Children's Hospital, building hope on a foundation of care."
The nurse station is designed as the operational heart of the inpatient corridor, strategically positioned to offer unobstructed visual access to surrounding patient rooms and circulation paths. Its curved, wrap-around counter creates a welcoming yet efficient interface between staff and visitors, while optimizing workflow and movement within the clinical core. The counter’s soft cream surface paired with a warm wood-clad base establishes a calm, reassuring aesthetic
The waiting area is conceived as a warm, lounge-like retreat within the hospital, prioritizing comfort and emotional ease for families. The space features a coordinated ensemble of pastel-toned sofas and armchairs, arranged to promote both privacy and social interaction. Soft upholstery, paired with low, minimalist coffee tables, gives the area a domestic, contemporary ambiance.

