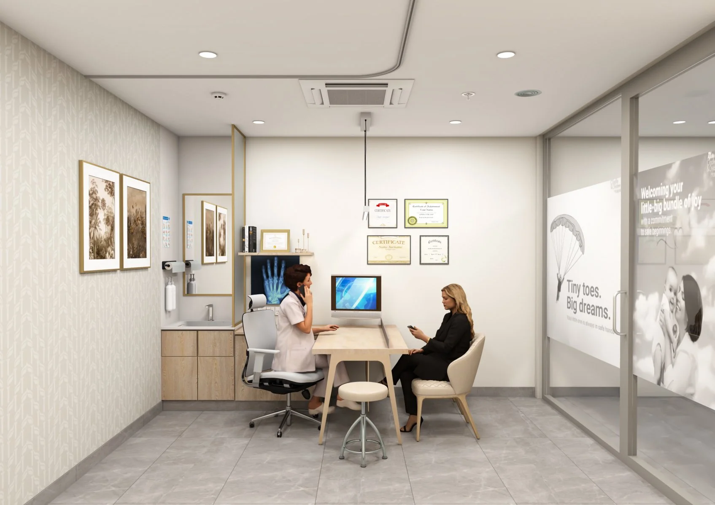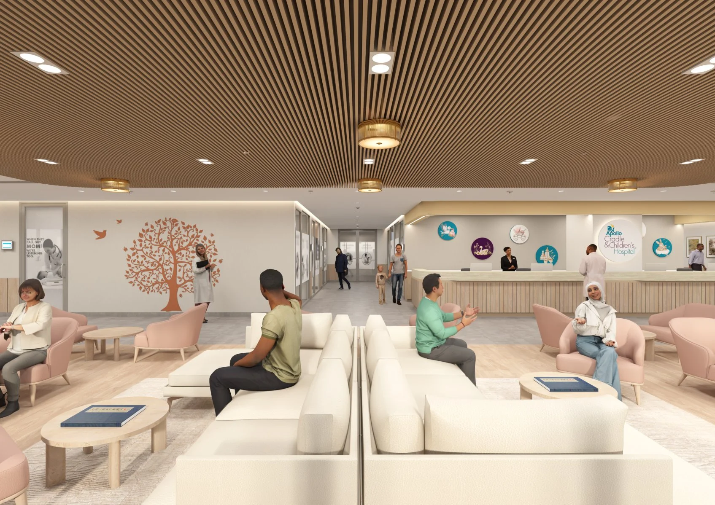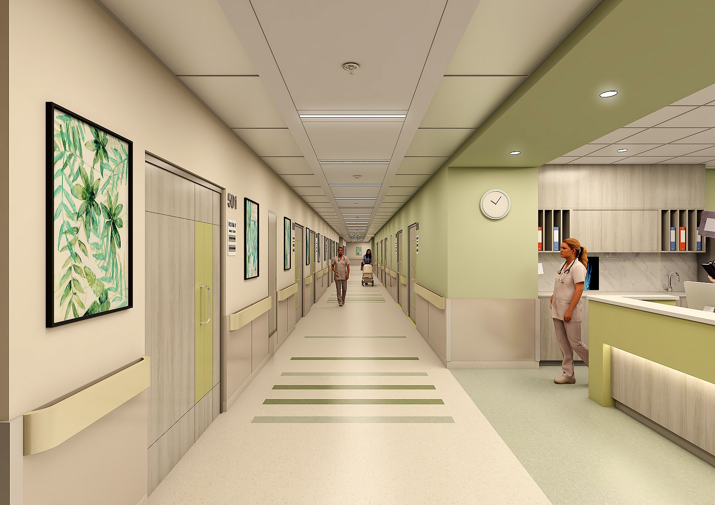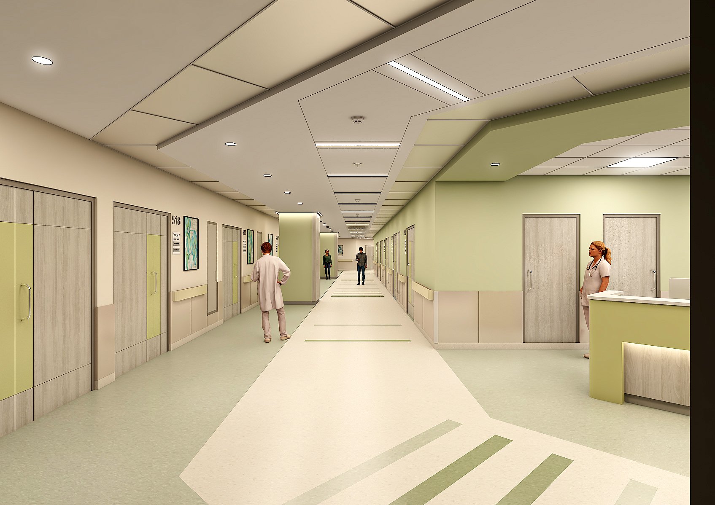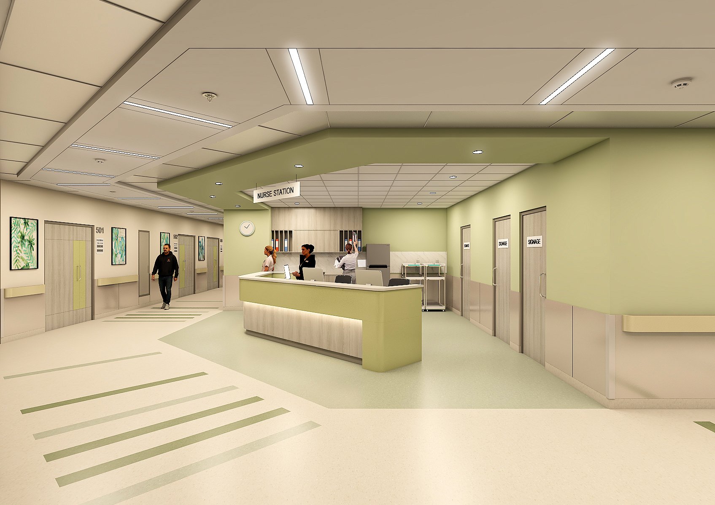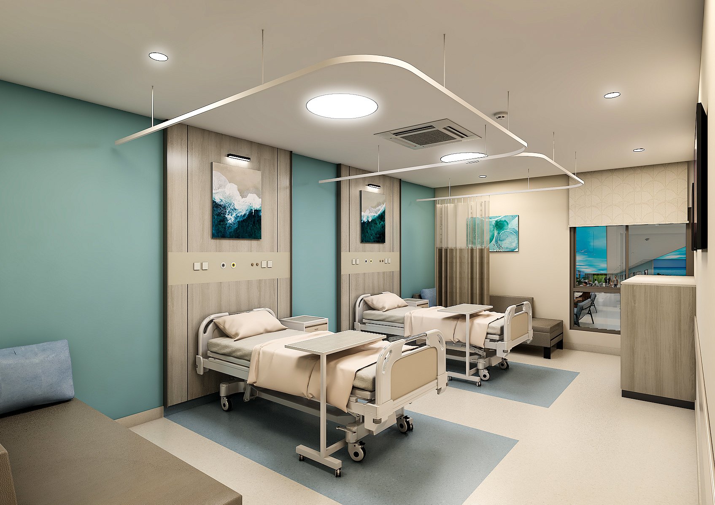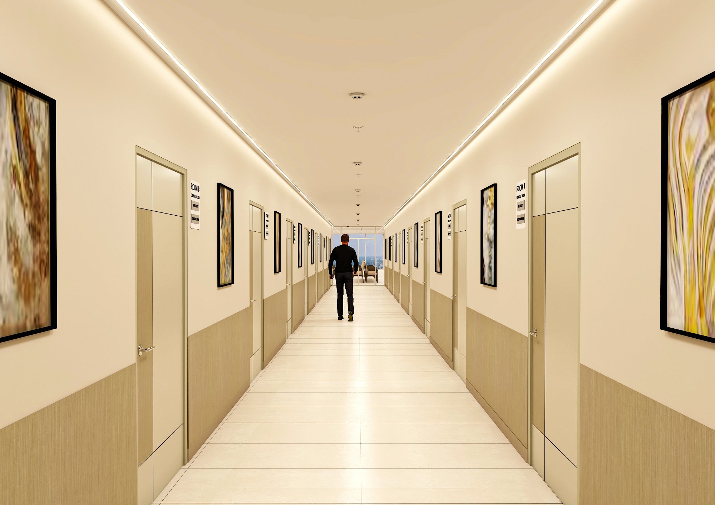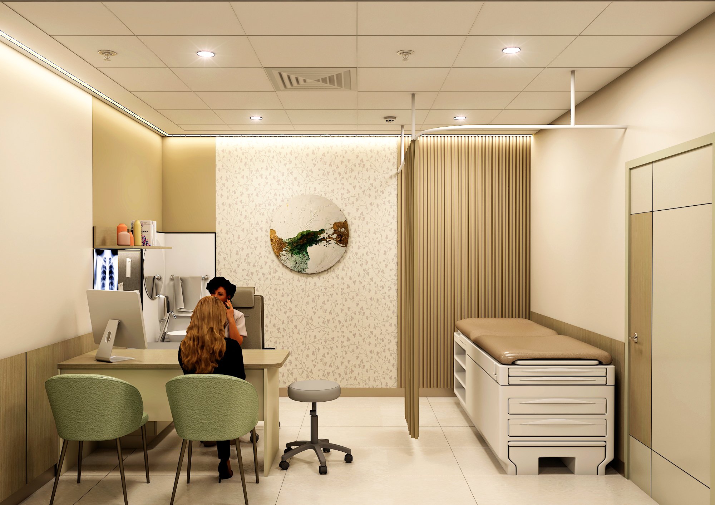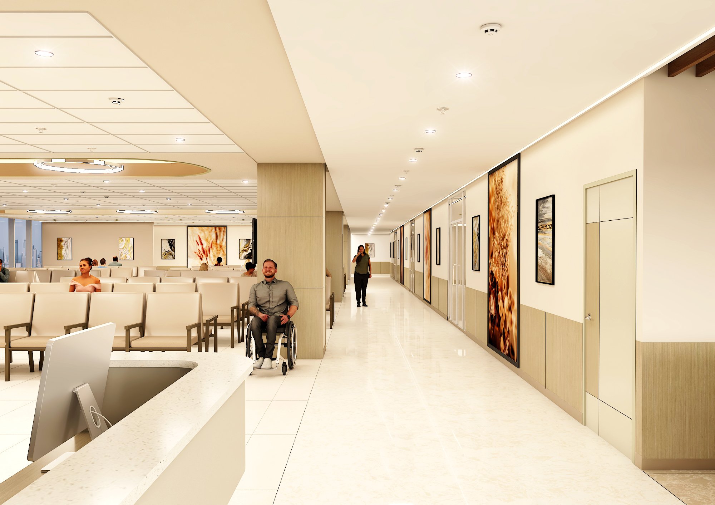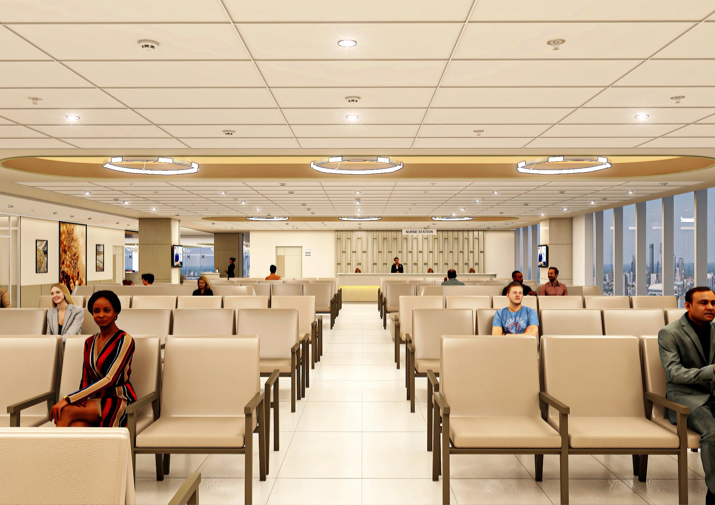Apollo Hospitals, Hyderabad
Project Brief
Apollo Hospitals – Sandhya Elite in Hyderabad stands as a contemporary healthcare landmark that merges medical precision with architectural empathy. The hospital exemplifies a new generation of healthcare environments where spatial clarity, daylight, and patient comfort form the foundation of design. Set within the fast-evolving urban fabric of Hyderabd, the building presents a confident, monolithic form — its refined geometry and rhythmic façade articulation project both strength and serenity. The medical planning emphasizes seamless patient movement, intuitive wayfinding, and operational efficiency, ensuring that the built form supports the complex flow of modern medical care.
Location: Hyderabad
Area: 4,63,400 sft
Status: Under construction
Scope of work: Medical planning, Interior design
“A calm arrival, a confident care journey.”
A double-height, daylight-filled lobby organizes visitors and provides transparent sightlines to concierge, outpatient registration, and waiting gardens. The material palette uses warm stone floors, timber accents and refined metal screens to balance clinical clarity with a hospitality-level warmth — the lobby becomes both orientation hub and restorative space.
“A calm space for complex care — transforming treatment into experience”
The design balances durable, hygienic finishes (engineered stone, antimicrobial wall assemblies) with tactile, humanizing elements (wood veneers, soft upholstery). Indirect cove lighting, warm accent fixtures and backlit ceilings in key public spaces create a calm, reassuring atmosphere without compromising clinical rigor.
Light. Space. Quiet. Better healing
Patient rooms and critical care areas are oriented to maximize access to daylight and external views where possible. Generous window-to-wall ratios and recessed shading reduce glare while ensuring a human-scaled connection to the exterior, aiding recovery through access to natural light.











