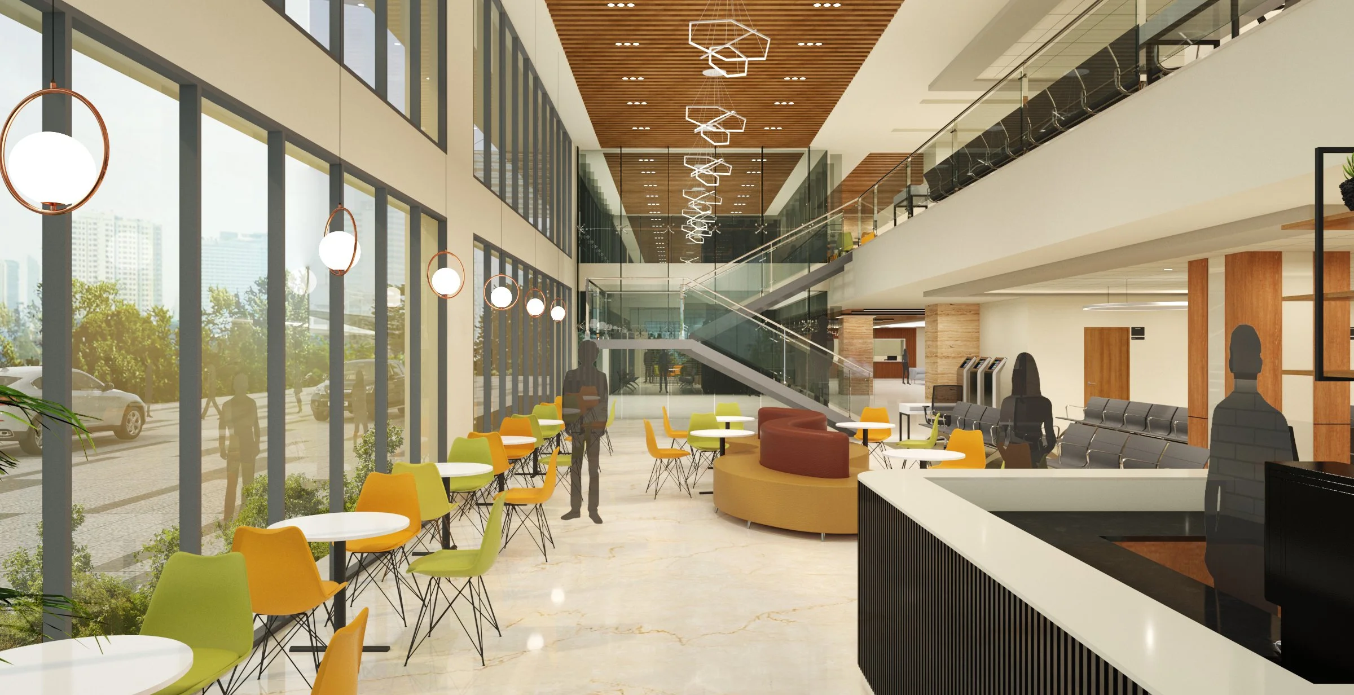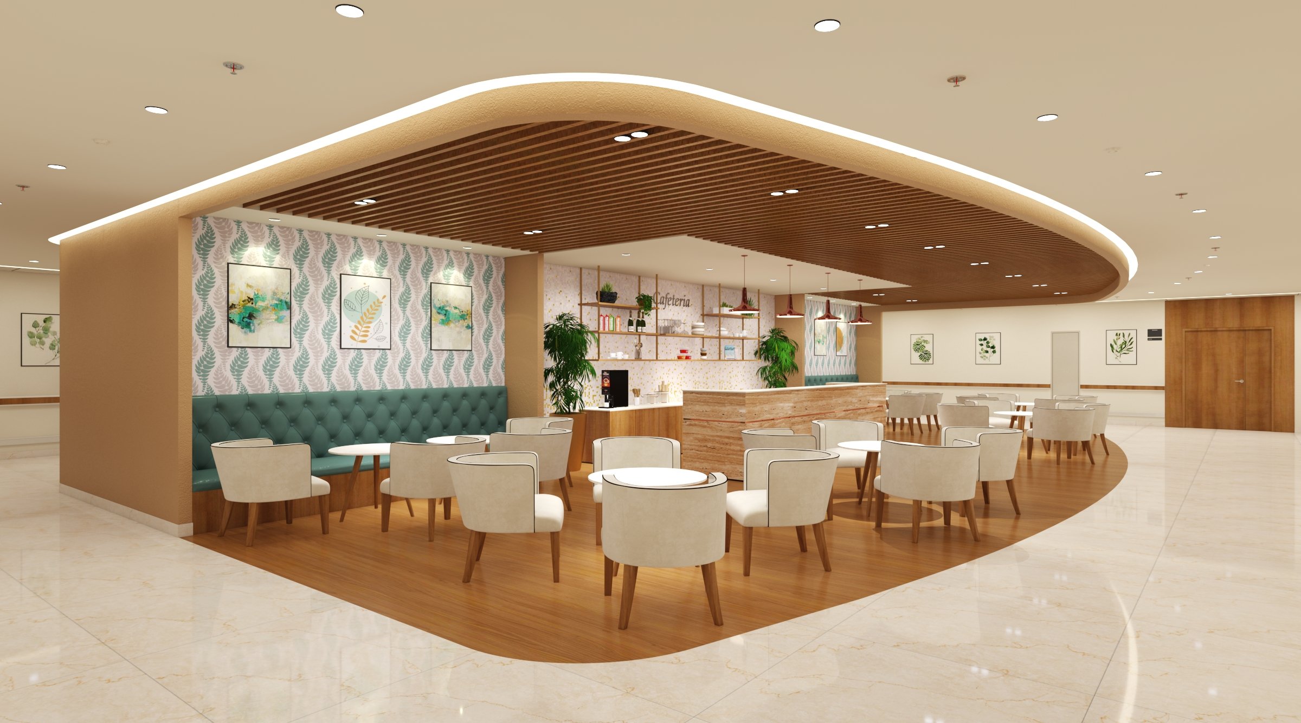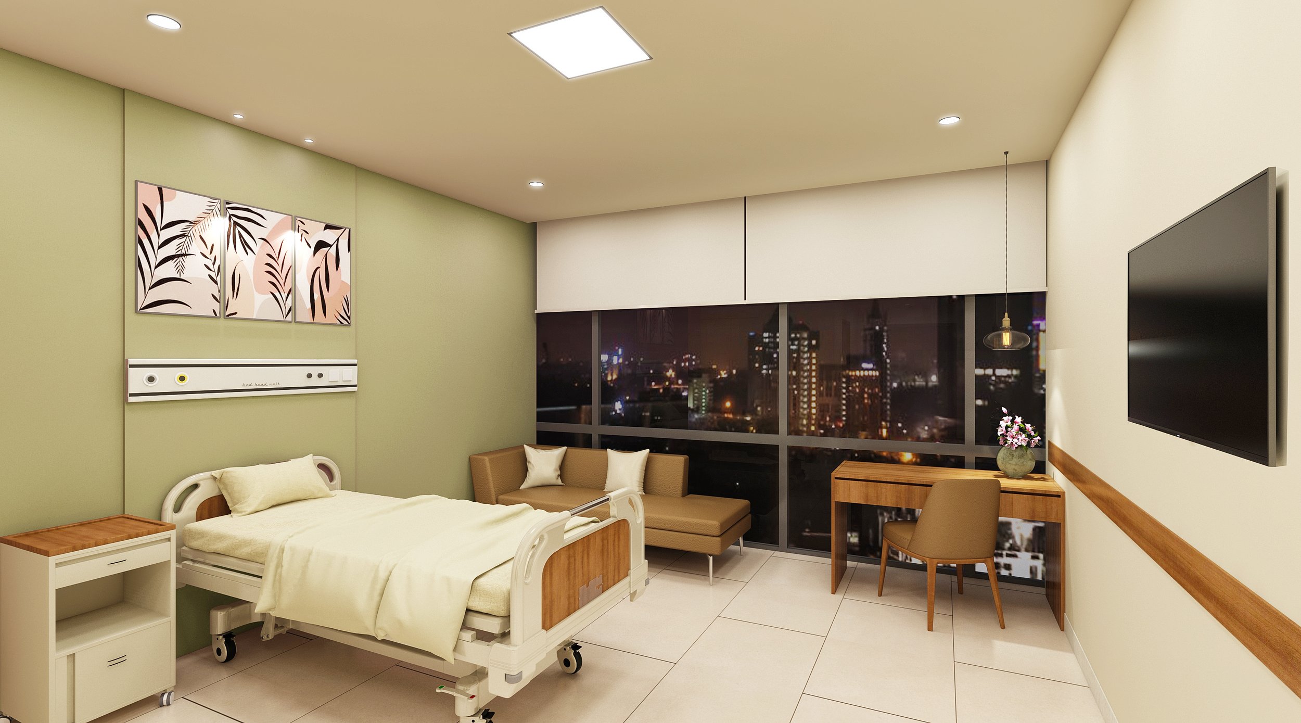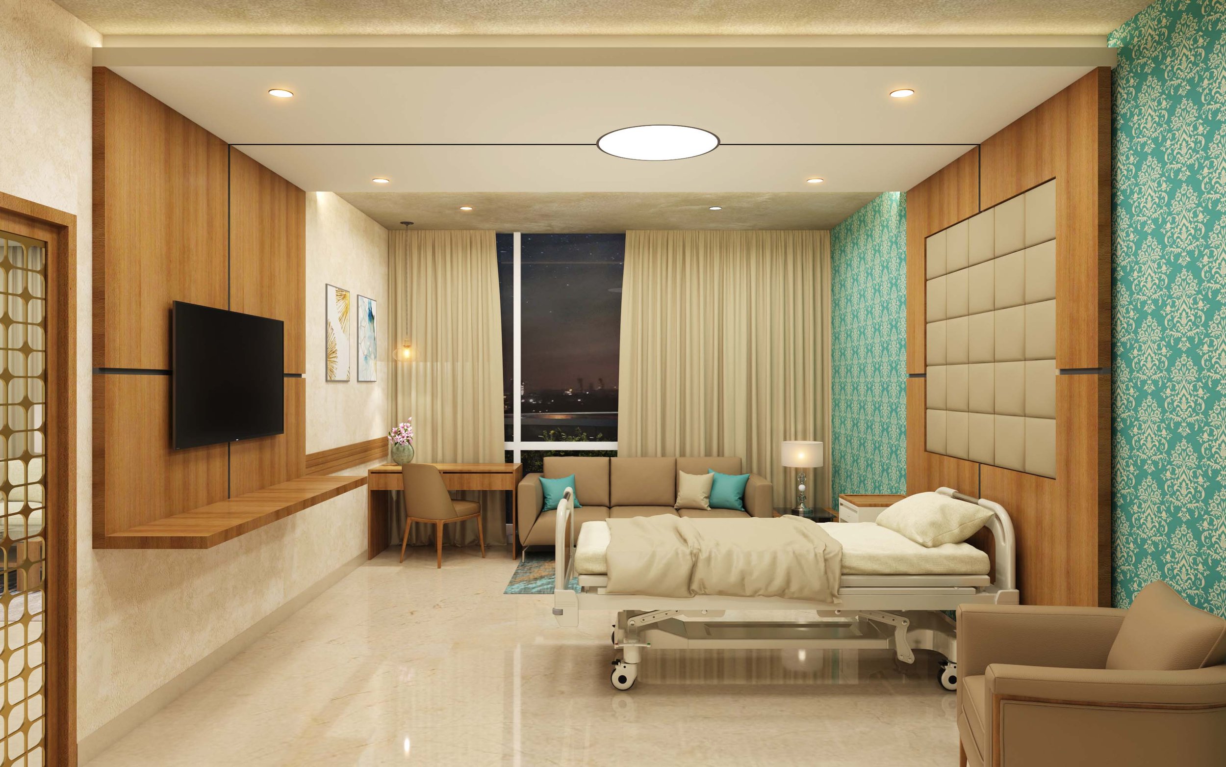Star Hospitals, Hyderabad
Project Brief
Location: Intercontinental towers, Hyderabad
Area: 2,70,000 sft
Number of beds: 300
Status: Completed 2023
Scope of work: Medical planning, Interior design
“Not just a building, but a sanctuary of wellness — architecture that breathes tranquility into every corridor”.
“From commercial shell to compassionate space — a vision rooted in Hyderabad’s urban fabric”
The project involved transforming an existing commercial building into a full-fledged multispecialty hospital. Rather than starting from greenfield, the architecture works with the constraints and opportunities of the prior structure.
To accommodate two specialized hospital functions operating within the same shell, a “box-in-box” solution was used. Essentially this is layering or inserting hospital-grade interior volumes inside the larger commercial envelope, enabling separation of functions while retaining flexibility.
“Every corridor a path to calm, every view a breath of relief.”
While the core objective is medical performance, the design also supports well-being:
softer interiors where appropriate, calming materials, wayfinding, daylighting, view corridors, ease of navigation, comfort in public spaces. Even ceilings, natural light, landscaping or external views are used to reduce stress and anxiety for patients and visitors.















