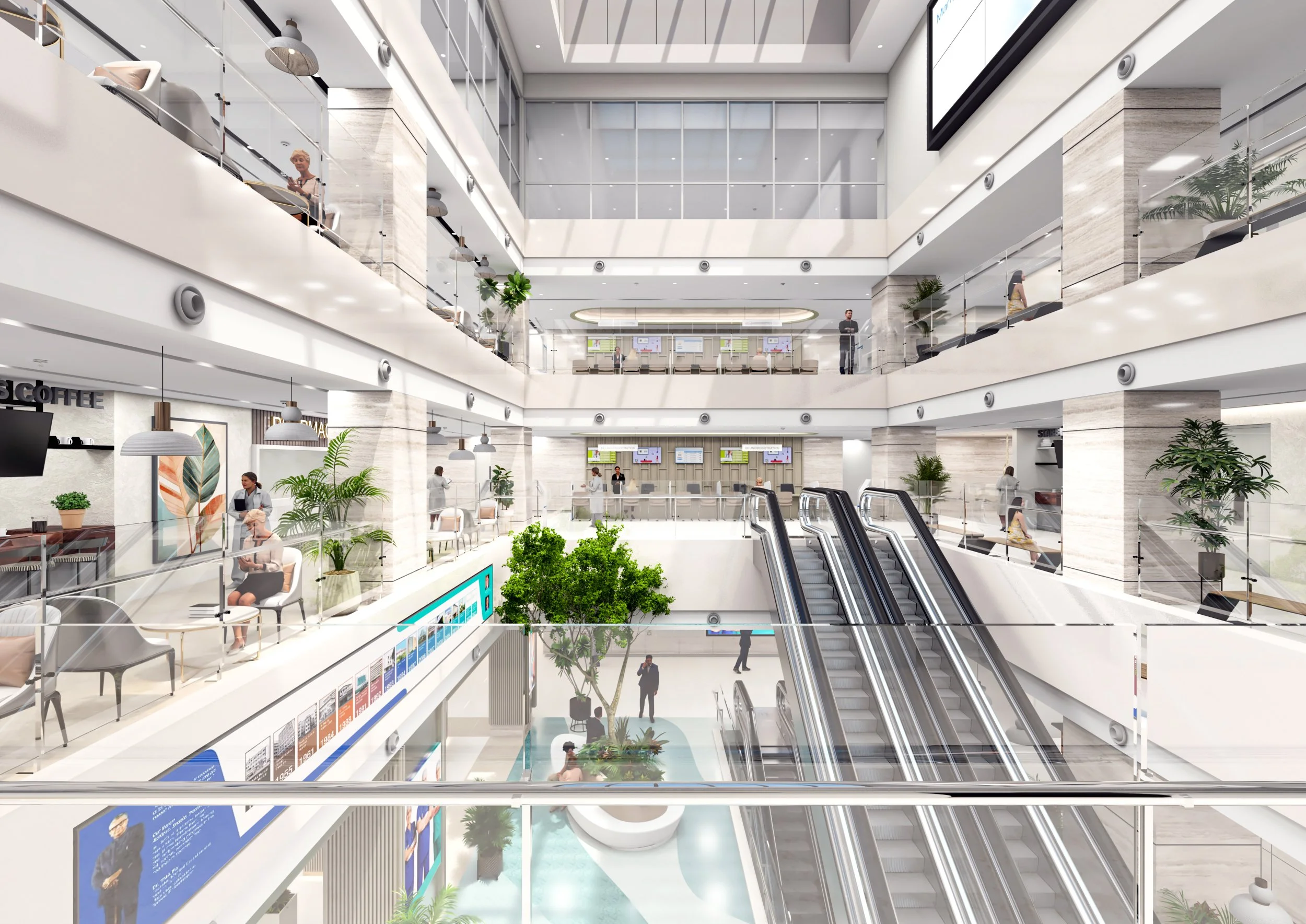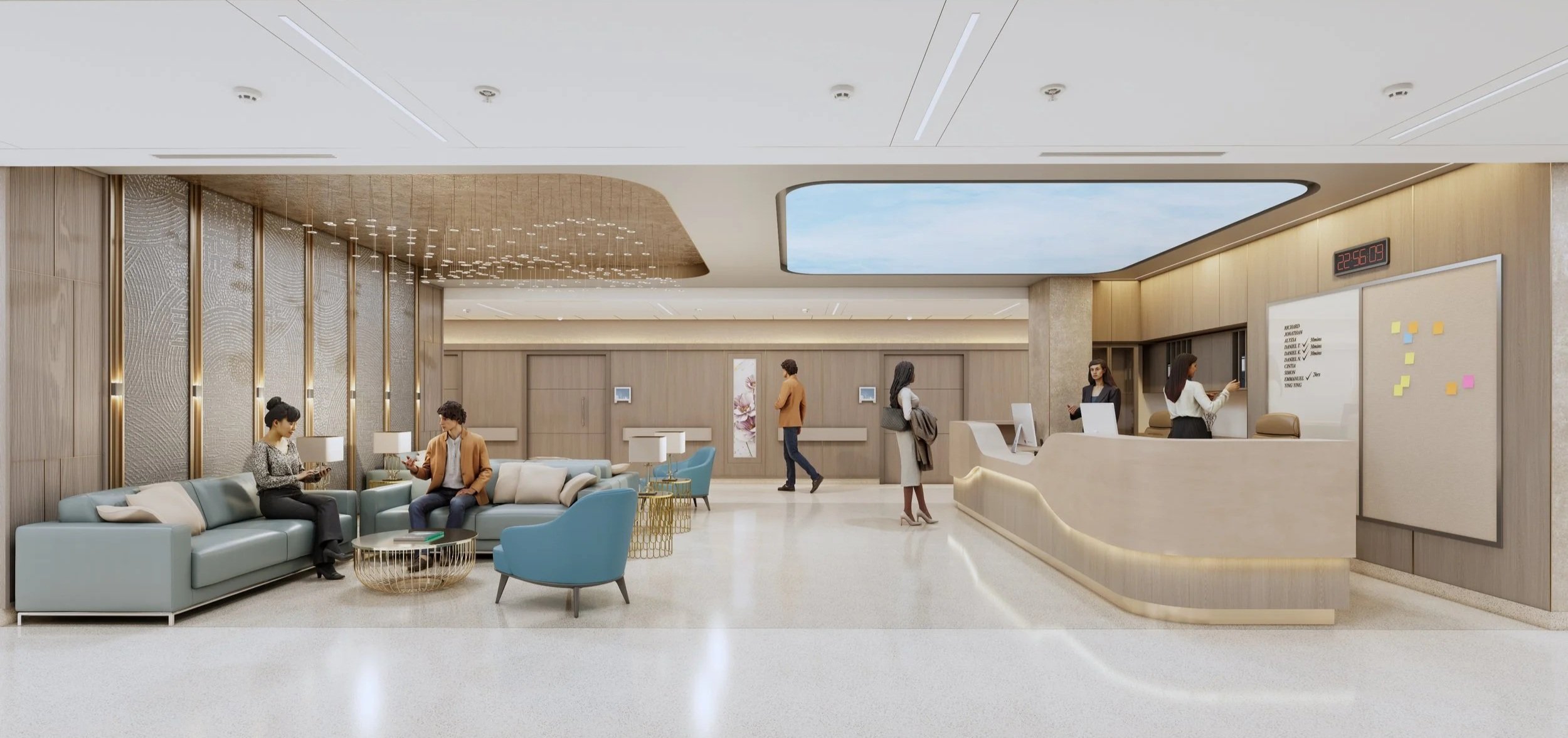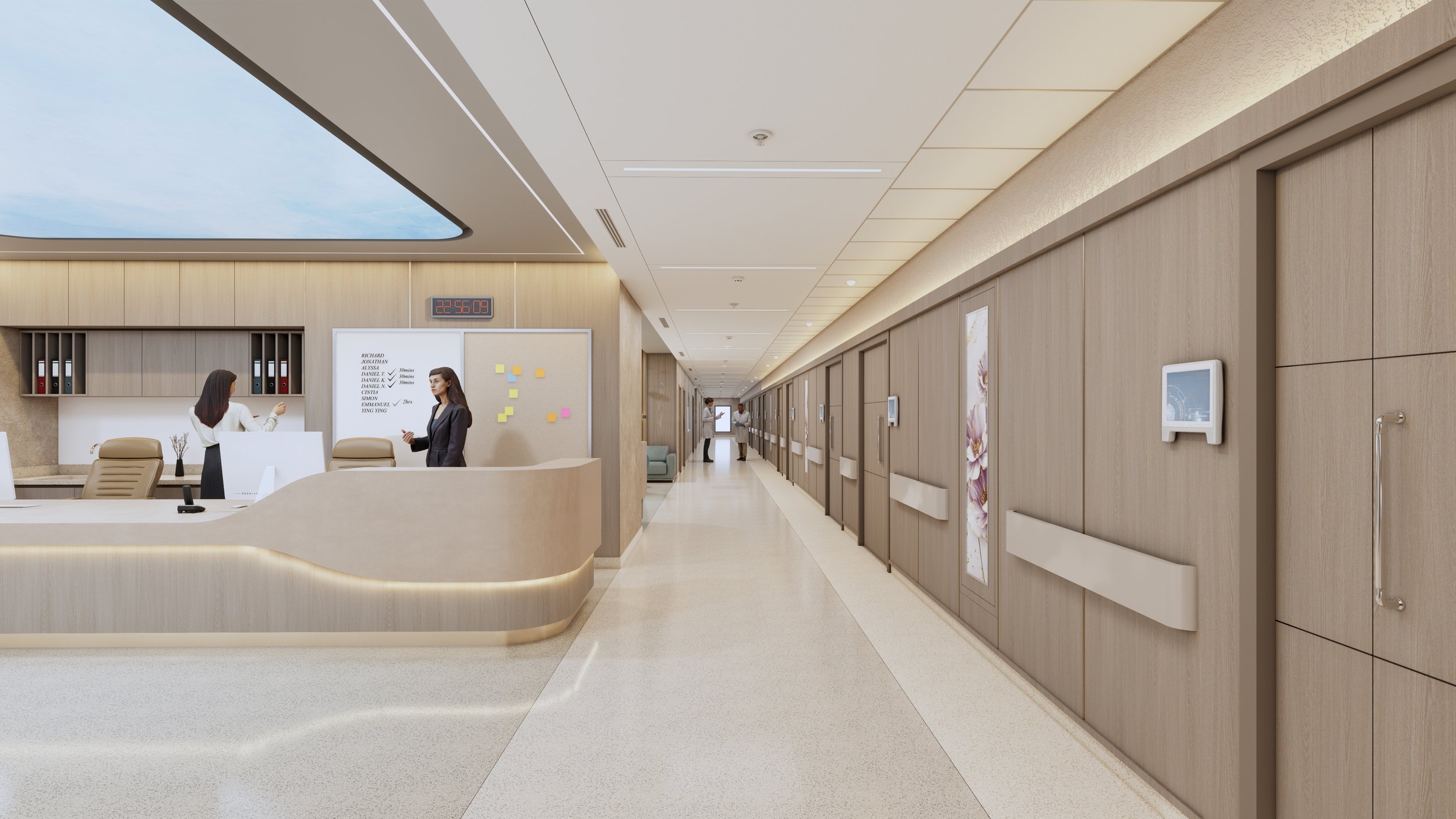Manipal Hospitals, Mumbai
Project Brief
Manipal Hospital Mumbai was envisioned as a state-of-the-art healthcare facility seamlessly blending functionality with healing aesthetics. The design focuses on patient-centric planning, ensuring intuitive navigation, natural light access, and optimized clinical workflows. The façade employs a clean, contemporary language with carefully chosen materials that reflect both permanence and warmth. Passive design strategies, such as strategic orientation and shading, improve energy efficiency while creating calming, well-ventilated interior environments. From a spatial standpoint, the hospital is not just a place for treatment—it’s a thoughtfully designed experience that supports wellness, staff efficiency, and future scalability.
Location: Mumbai
Area: 7,50,000 sft
Number of beds: 650
Status: Design Development
Scope: Architecture, Medical planning, Interior design
“ Layered glass and metal facade articulating both openness and privacy. “
Vertical fins and perforated screens sculpt light, shade, and rhythm.
The façade presents a strikingly contemporary glass envelope infused with warm bronze and copper tints, creating a sophisticated yet welcoming street presence. Vertical fins and slim mullions break the expanse of glazing into elegant proportions, while deep horizontal ledges and recessed terraces provide shading and visual rhythm.
Designed for healing, the atrium unfolds as a vibrant heart of connection and calm.
The main hospital lobby and atrium are designed as bright, welcoming spaces that embrace holistic healing and patient experience through natural light, biophilic elements, and intuitive circulation. Expansive glazing and a skylit atrium nurture daylight penetration, while integrated landscape pockets and calming palette foster a sense of calm and reassurance for visitors and staff alike.
The nurse station is shaped around a streamlined, curved reception desk accented by integrated cove lighting that emphasizes its fluid geometry. Overhead, a backlit sky ceiling and a constellation-style lighting feature introduce a calming effect while adding visual depth. Warm wood veneer wall paneling, subtle metallic detailing, and cleanly integrated storage elements create an atmosphere that feels both professional and hospitality-driven. Adjacent seating areas use low-profile contemporary furniture arranged to support comfort and privacy.
The corridors are designed as clean, linear circulation paths, featuring continuous handrails, recessed artwork panels, and wall-mounted patient information screens. Indirect lighting along soffits and seamless off-white flooring ensure clarity, safety, and a cohesive aesthetic throughout the unit.
The patient rooms are designed with a calming, hospitality-influenced aesthetic, emphasizing soft tones, warm wood finishes, and clean architectural lines. Each bed bay is defined by vertical textured wall panels and integrated linear lighting, creating a calm visual rhythm while subtly illuminating the headwall and medical equipment interface. The headwall systems are cleanly organized, ensuring that clinical utilities remain accessible yet visually unobtrusive. Half-height privacy partitions with translucent detailing provide a balance between patient dignity and staff visibility, while ceiling-mounted curtain tracks support flexible screening. The room layout promotes clear circulation, with generous spacing between beds and thoughtfully positioned side cabinets and overbed tables.








