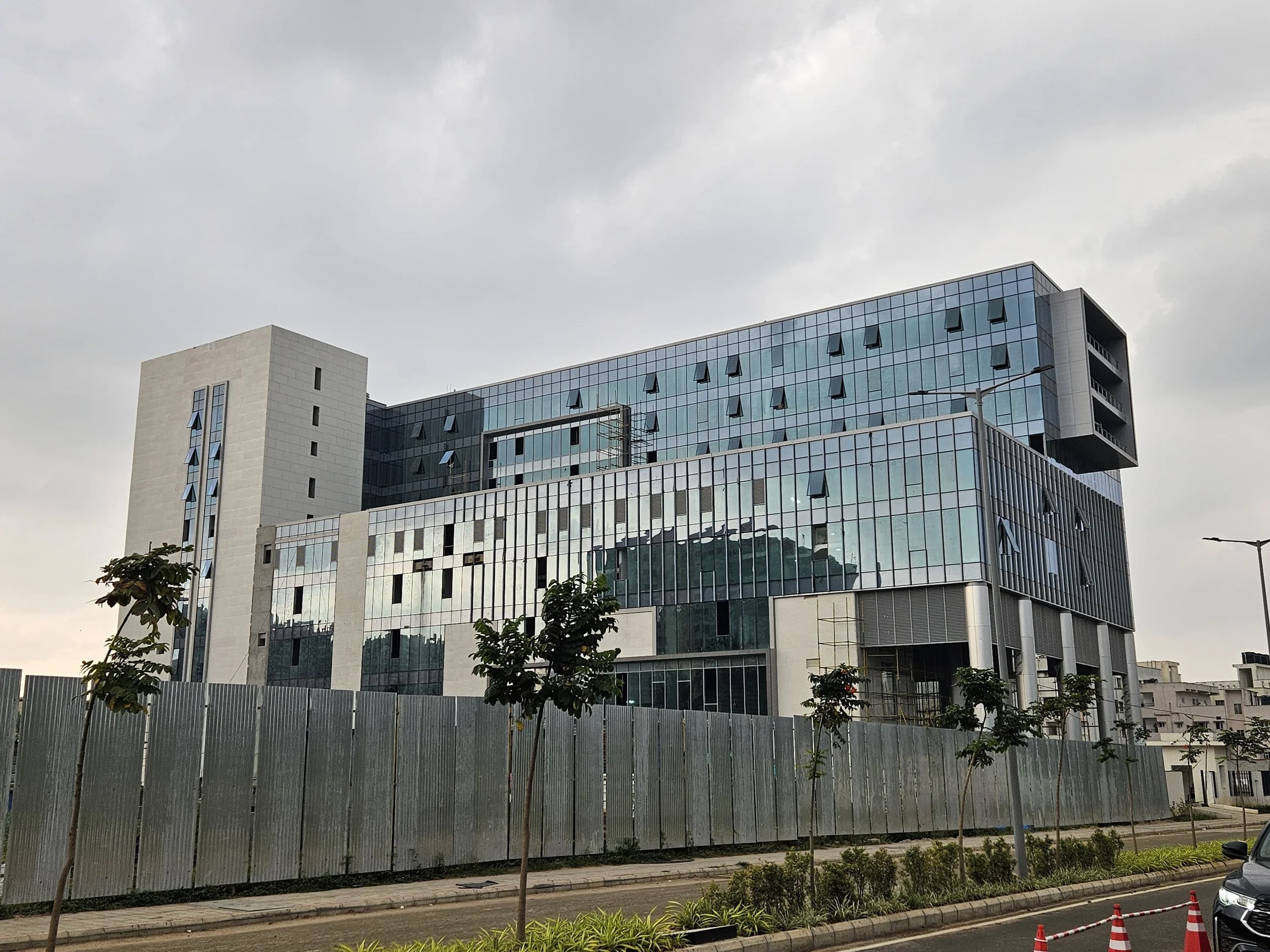Manipal Hospitals, Bangalore
Manipal Hospital, Electronic City Phase 1 – Bangalore was envisioned as a state-of-the-art healthcare facility seamlessly blending functionality with healing aesthetics. The design focuses on patient-centric planning, ensuring intuitive navigation, natural light access, and optimized clinical workflows. The façade employs a clean, contemporary language with carefully chosen materials that reflect both permanence and warmth. Passive design strategies, such as strategic orientation and shading, improve energy efficiency while creating calming, well-ventilated interior environments. From a spatial standpoint, the hospital is not just a place for treatment — it’s a thoughtfully designed experience that supports wellness, staff efficiency, and future scalability.
Location: Electronic city Phase 1,Bangalore
Area: 3,70,000 sft
Number of floors: LG+ G+08
Status: Under construction
Scope of work: Architecture & Interior design
Project Brief
Every journey begins with a welcoming first impression. This lobby celebrates openness, transparency, and the healing energy of nature — setting the scene for world-class healthcare.
The main entrance lobby of Manipal Hospitals welcomes visitors with a sense of grandeur and openness, accentuated by double-height ceilings, expansive glass, and a luminous palette of premium white marble and warm wood textures. he escalators, artfully integrated into the spatial composition, project vertical connectivity and invite seamless movement to upper floors.
The café and waiting zone reveals a thoughtfully composed oasis at the heart of the hospital’s public realm. Clad in luminous large-format marble tiles, the floor sets a pristine and hygienic tone, echoed by the clean lines of the white marble installation — a symbolic and spiritual welcome for all visitors. Generous planter-backed benches curve around mature indoor trees, creating organic clusters for social interaction and relaxation.
“Recessed balconies and projections modulate façade rhythm and pedestrian scale. Layered cladding enhances visual depth.”
When a patient said it does not feel like a hospital……
The interior spaces are designed to feel warm, welcoming, and intuitive, drawing inspiration from high-end hospitality environments rather than traditional hospitals. A soft, neutral palette dominates - creams, warm taupes, muted greys, and natural wood tones - to create a soothing environment.
Accents of soft pastels and greenery introduce subtle visual interest, while natural textures like timber wall panels, stone cladding, and terrazzo flooring add tactility and warmth. Daylight is maximized through large windows, supplemented with warm, indirect artificial lighting. Ambient, layered lighting strategies define circulation paths, waiting areas, and treatment zones, enhancing both comfort and spatial clarity.
A tranquil passage elevates the patient journey…..
The patient corridor exudes an understated elegance with its seamless blend of dark wood tones, vertical textured panels, and clean, contemporary lines. Integrated handrails run the length of the corridor, contributing both function and a sense of safety, while linear cove lighting and subtle downlights reinforce the environment’s calm sophistication. The high-gloss marble flooring enhances visual depth and reflects both natural and artificial light, creating an airy, welcoming atmosphere. This contrasts with the openness of the lobby, offering a private, cocooned welcome for discerning patients.
The premium reception area is sculpted for efficiency and warmth, featuring a gently curving white stone desk that anchors the space with grace. Behind, sophisticated cabinetry in subtle grey and natural wood provides concealed storage and a sense of quiet order. Vertical textured wall panel, and ambient lighting come together to create a restorative oasis for patients and visitors alike. The corridor seamlessly transitions from the reception, ensuring intuitive wayfinding and maintaining the ambiance of contemporary luxury throughout.


























