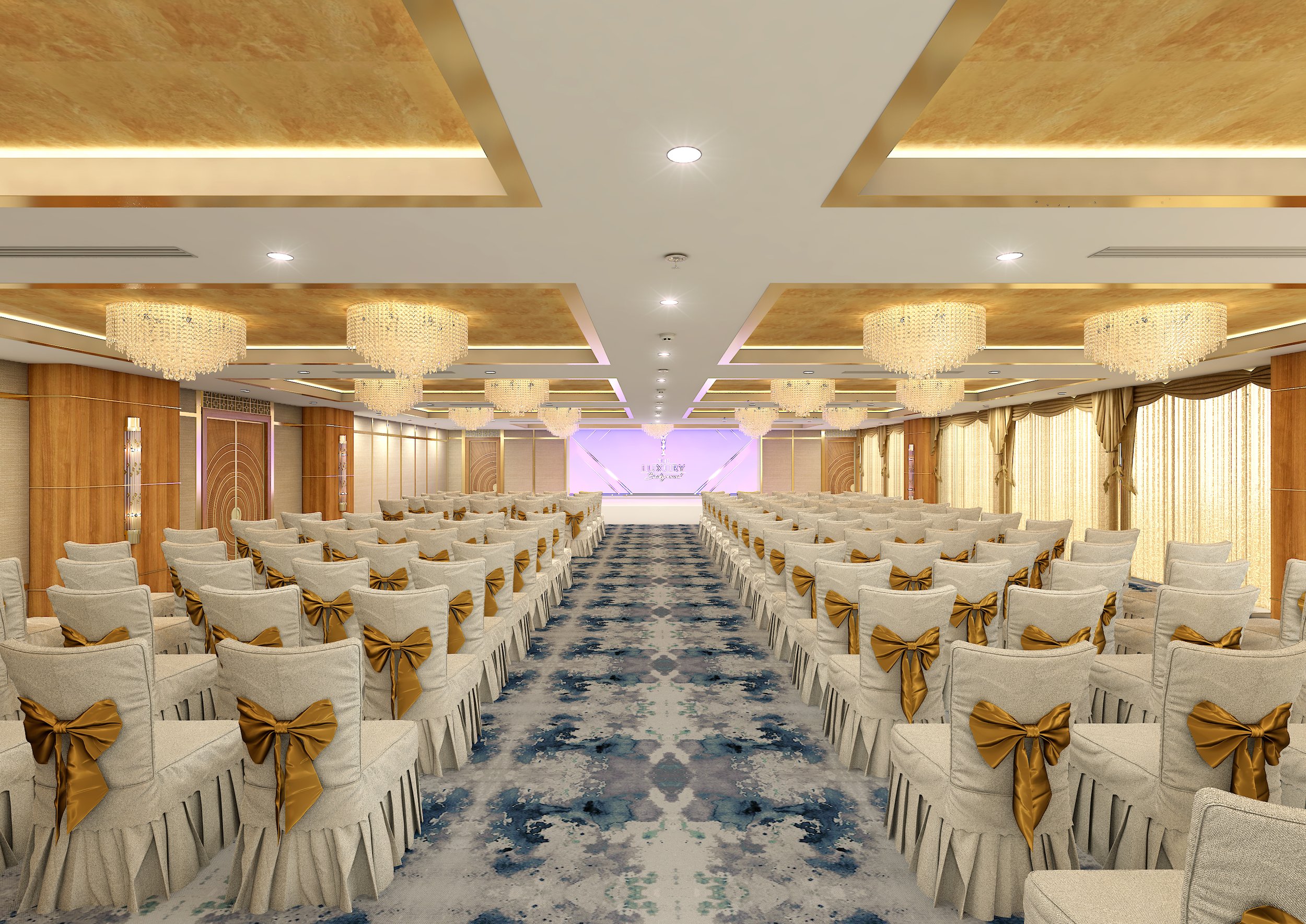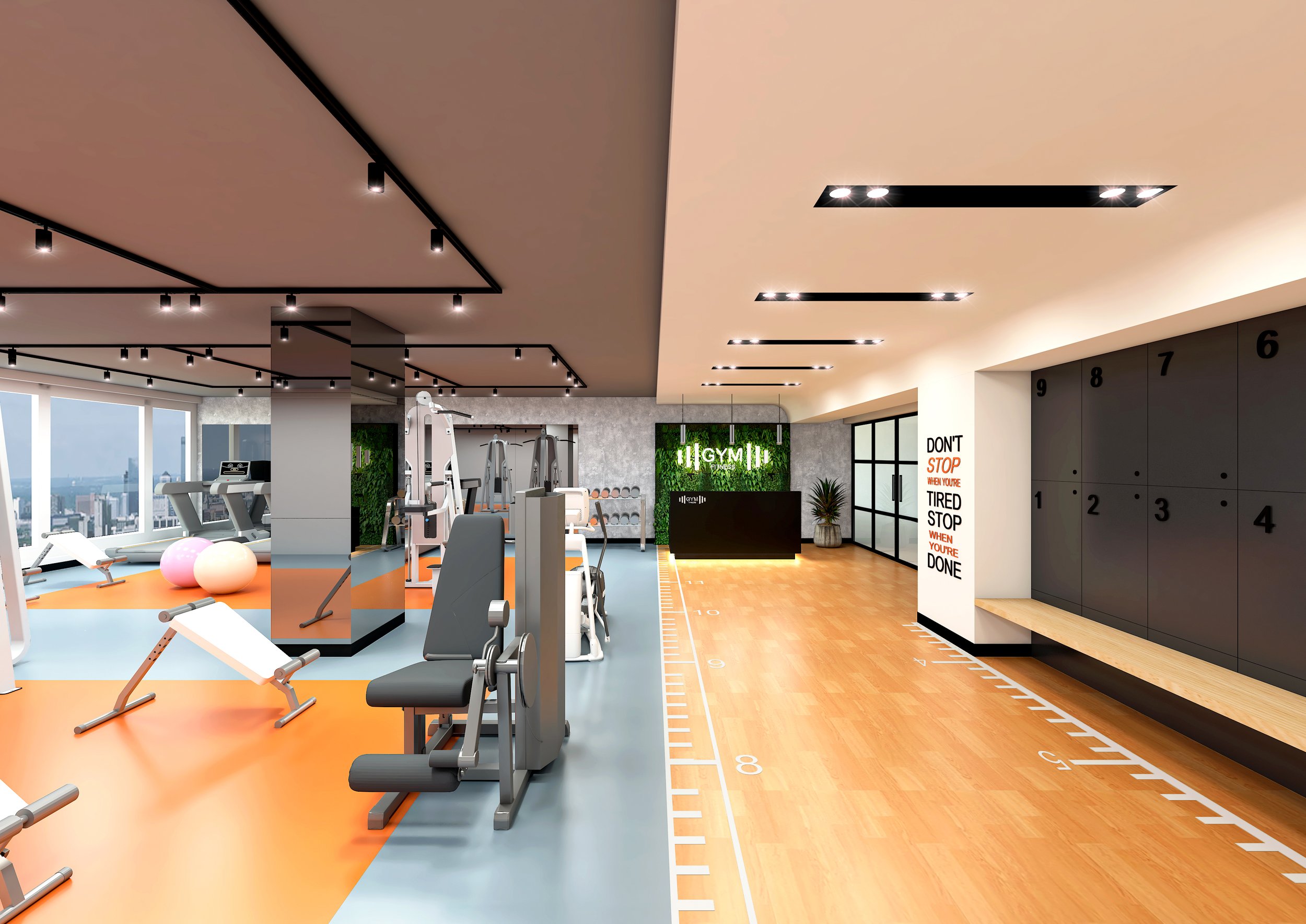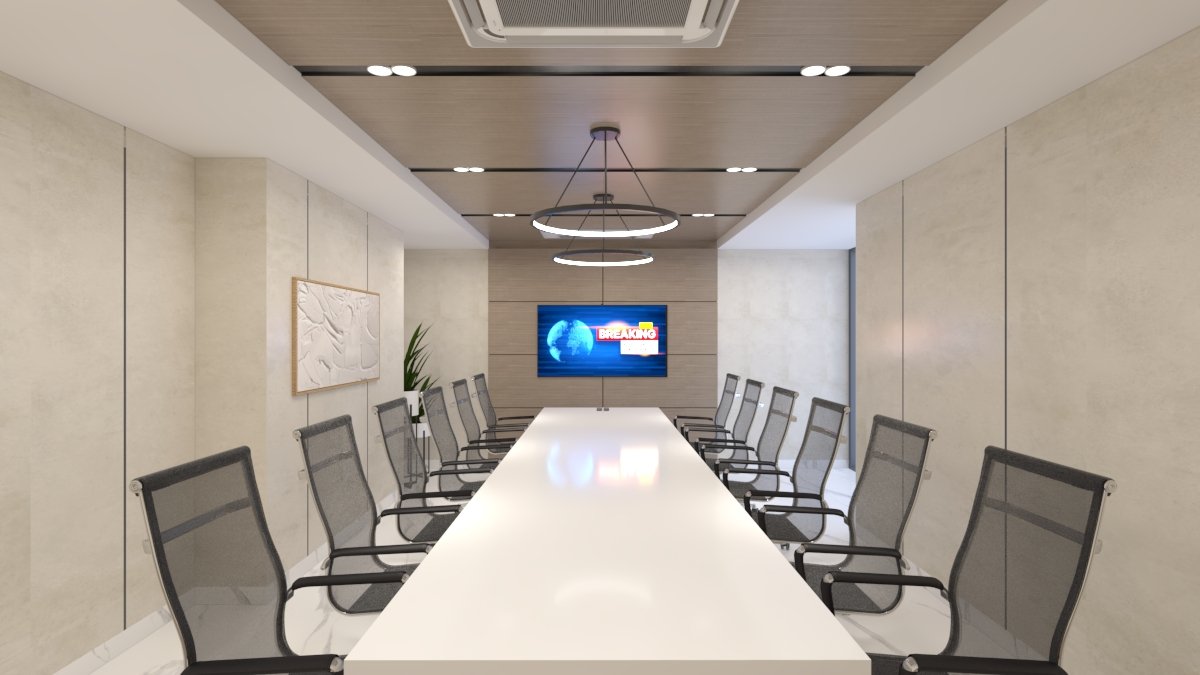Tamra Clubhouse, Hyderabad
The Tamara Clubhouse is an architecture-plus-interiors vision that seeks to redefine communal gathering. Within, the spatial sequence unfolds from welcoming arrival foyer through a network of multipurpose halls, social lounges, and indoor-outdoor breakouts, each with distinct identity yet tied by consistent detailing and material harmony. Natural light is drawn in from clerestories, slot windows, and courtyards, while visual connections to gardens, water features, and lawns anchor every room to landscape.
Location: Hyderabad
Area: 37,172 sft
Number of floors: G+2
Status: Design development
Scope of work: Interior design
Project Brief
The arrival lobbies use high‑gloss marble floors and long linear ceilings to accentuate depth, while soft timber panels and ribbed backdrops frame the reception desks as sculptural objects rather than mere counters. Generous glazing brings in landscape views, with indoor planters and curated art pieces softening the otherwise sleek, corporate silhouette.
“A clubhouse that weaves leisure into the built form — spaces that breathe, connect, and invite belonging”
Every seat is oriented to a story wall—art, landscape, or light.
The reception lounge compositions rely on curved sofas, accent chairs, and low tables organized in islands, allowing both intimate conversations and informal meetings. Feature walls with relief artworks, metal mobiles, and layered draperies bring a hospitality‑style softness. Teal upholstery and rust cushions add a contemporary colour punch against the neutral shell.











