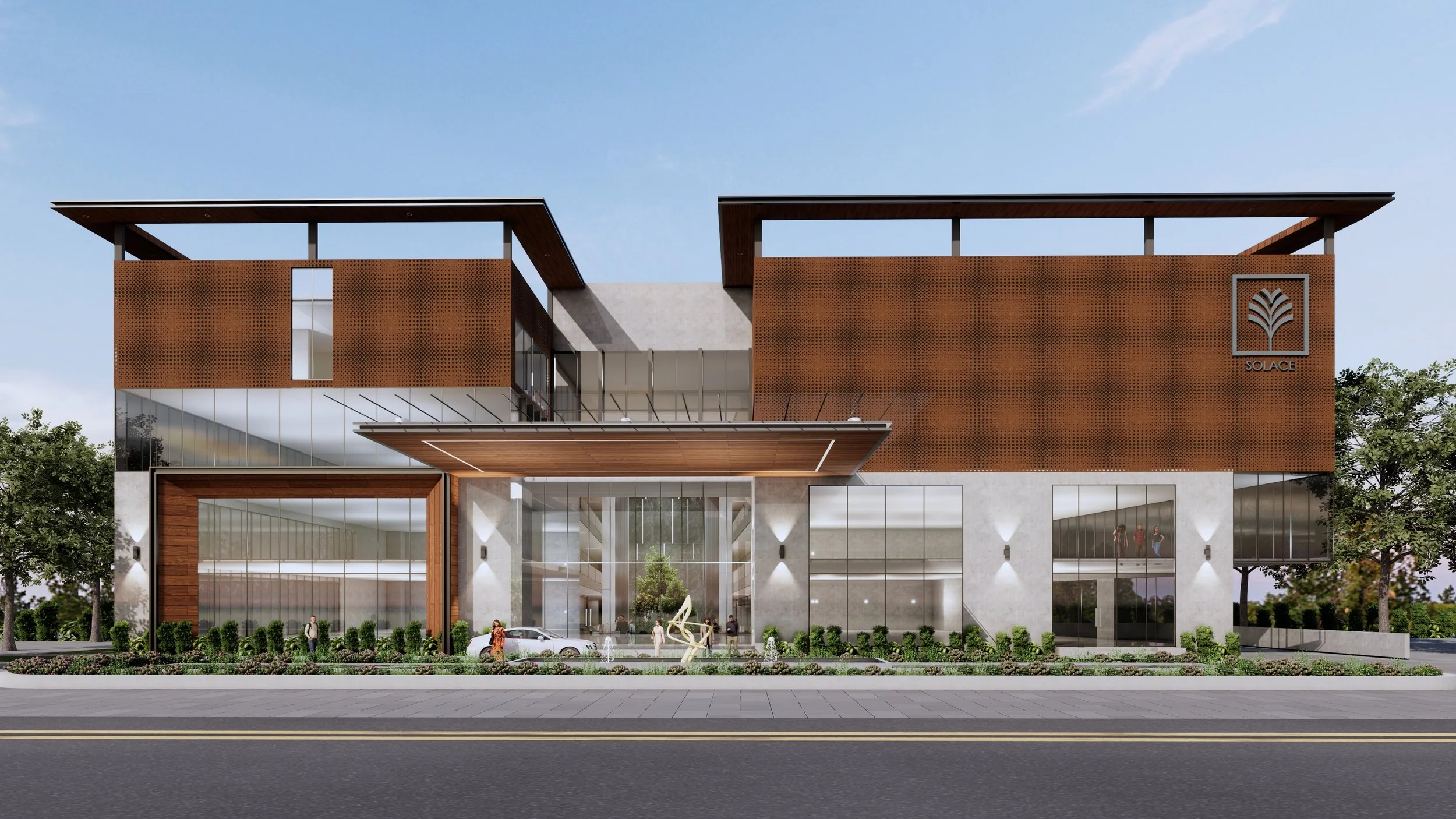Solace Clubhouse
Project Brief
Sumadhura Solace Clubhouse presents a sophisticated blend of modern architecture and wellness-focused interior design, curated to inspire connection and comfort. The atrium’s soaring volume, anchored by a central biophilic installation, introduces an atmosphere of openness and tranquility. The facade, defined by its striking horizontal planes and perforated metal screens, establishes a bold identity for the clubhouse. Balancing contemporary geometry and warmth through the interplay of glass, natural stone, and textured metal, the entrance blurs the boundary between inside and out. This invites natural light deep into the building, setting a welcoming tone for members and visitors. A landscaped promenade leads to the entrance, reinforcing the project's commitment to nature and well-being.
Location: Tubarahalli, Bangalore
Area: 40,000 sft
Status: Design Stage
Scope of work: Architecture design & Interior design
Light, landscape, and form converge to craft a sanctuary at the development’s heart.
Inside, the triple-height atrium is the centerpiece: a central biophilic installation anchors the visual experience, surrounded by layered seating, custom furniture, and soft accent lighting. Travertine wall finishes, brushed metal railings, and large-format stone flooring add tactile richness, while contemporary artwork and dynamic chandeliers animate the social spaces. The reception blends elegance and approachability through warm tones, indirect illumination, and a welcoming desk composition.
Green at the center — cultivating well-being through nature and light
The biophilic heart of the design serves as both retreat and gathering area. Diversified seating options foster community and relaxation, while high balconies ensure visual connectivity across all levels. Sculptural light fixtures accentuate verticality, producing a luminous focal point above the garden.




