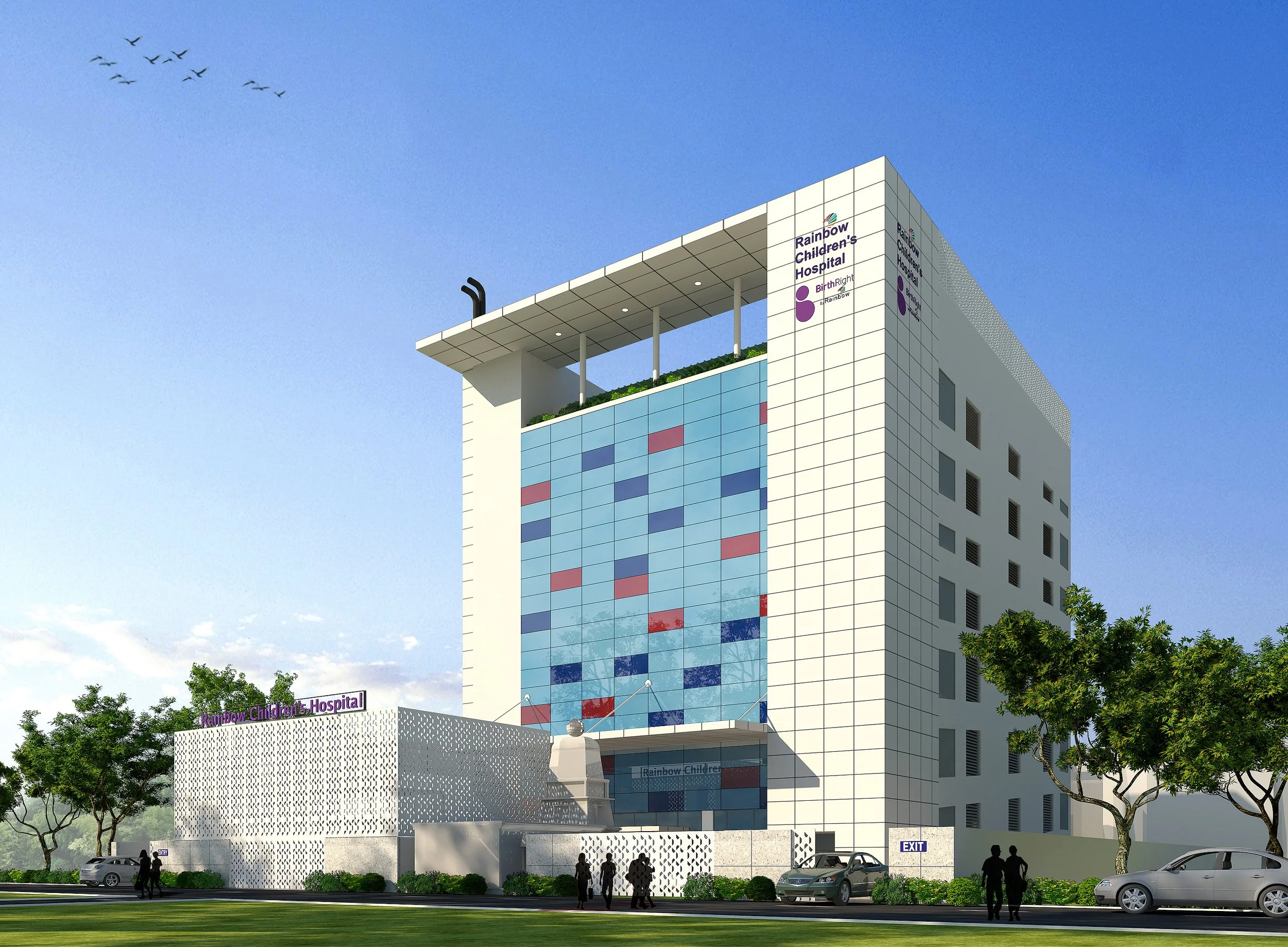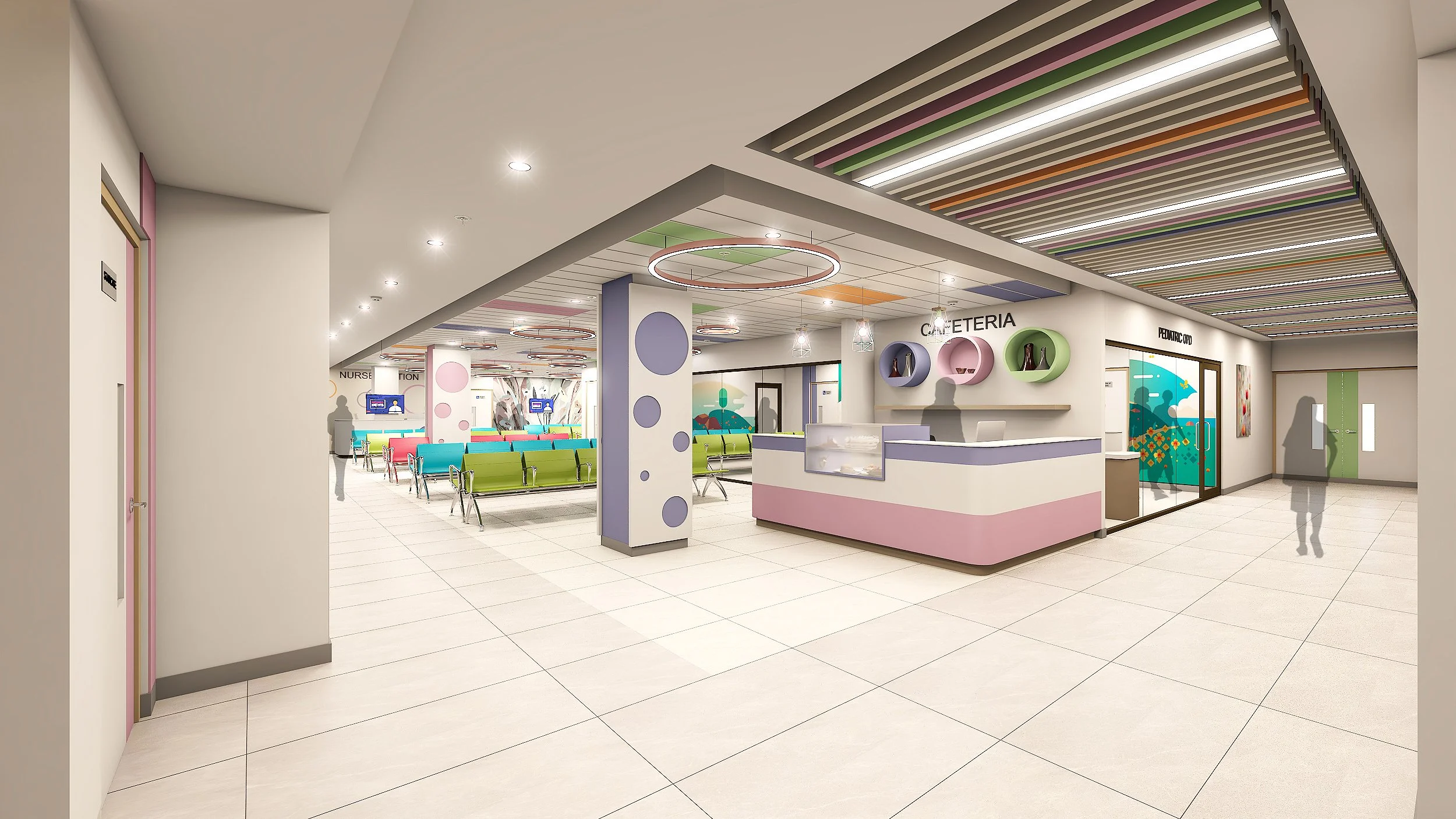Rainbow Children’s Hospital, Anna Nagar
Designed with empathy and purpose, Rainbow Children’s Hospital in Anna Nagar offers more than just medical care — it creates a space where children and families feel at ease. The architecture brings in natural light, soft colors, and thoughtful layouts to make the environment less intimidating and more comforting, while still supporting the needs of a modern pediatric facility.
Location: Anna Nagar, Chennai
Area: 75,000 sft
Number of beds: 150
Status: Completed in 2023
Scope of work: Architecture, Medical planning, Interior design
Project Brief
The facility’s identity involves combining medical excellence with compassion. The design ethos seeks to translate “soothing interiors, child-friendly environment” into spatial form.
“Set in the heart of Anna Nagar, a calm beacon in a bustling city.”
Waiting areas, lounges, reception areas are designed to be more than just “functional”—they are places of calm with seating arrangements, adequate daylight, less clutter and soft lighting. These spaces act as buffers between “outside world” and medical zones.
“Light, colour and softness turn clinical efficiency into a healing experience.”
Interiors use calming colours, less harsh contrasts, finishes that are pleasant to touch and look at. A palette that is less clinical, more comforting to children and families.





















