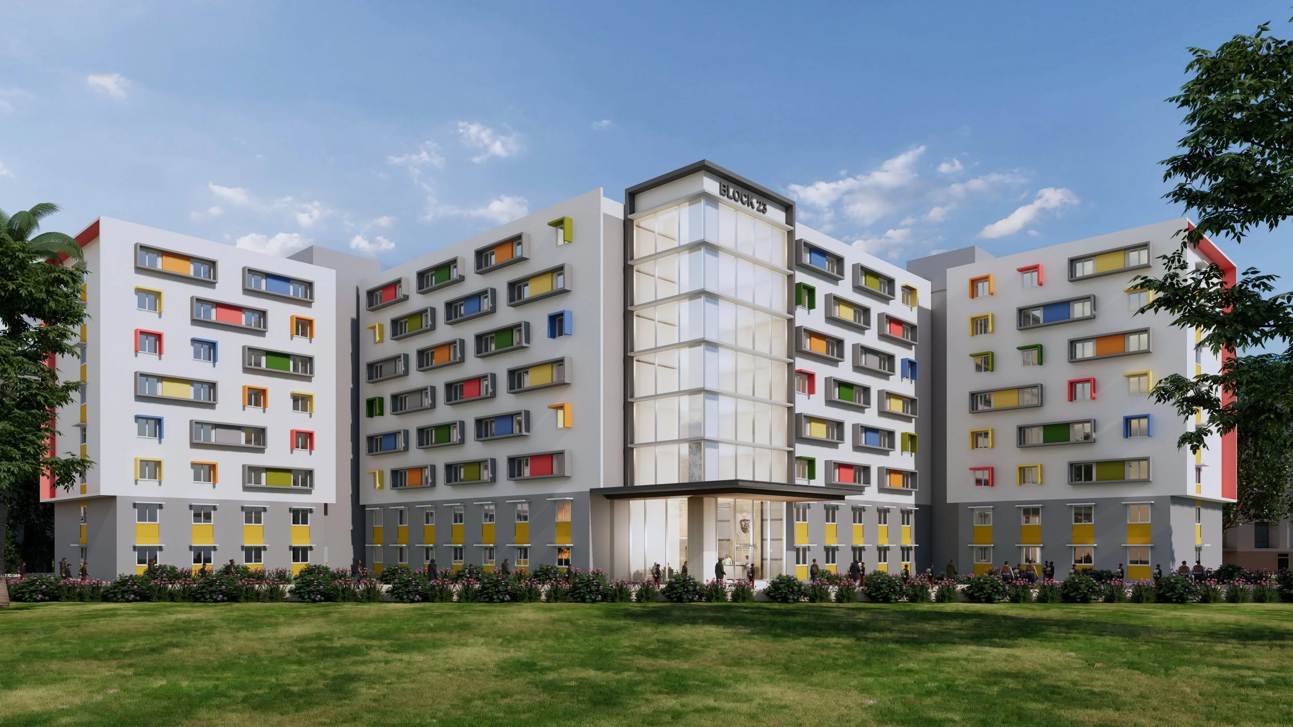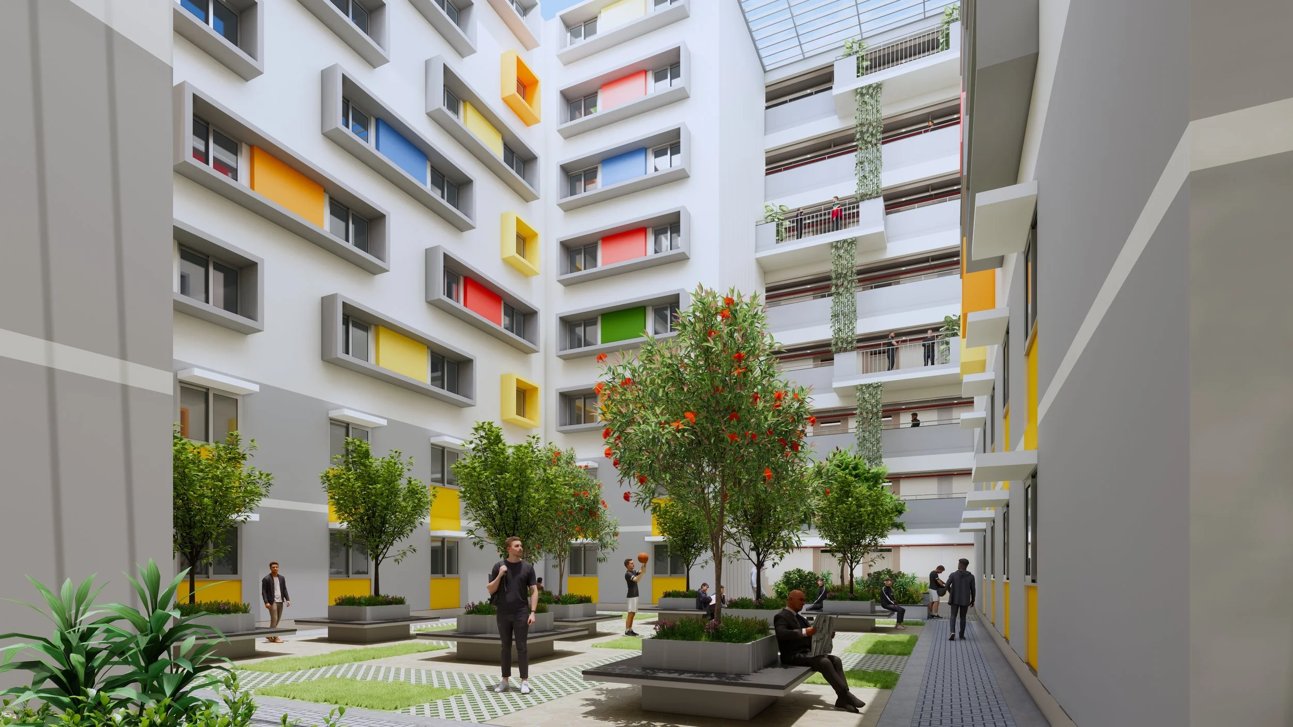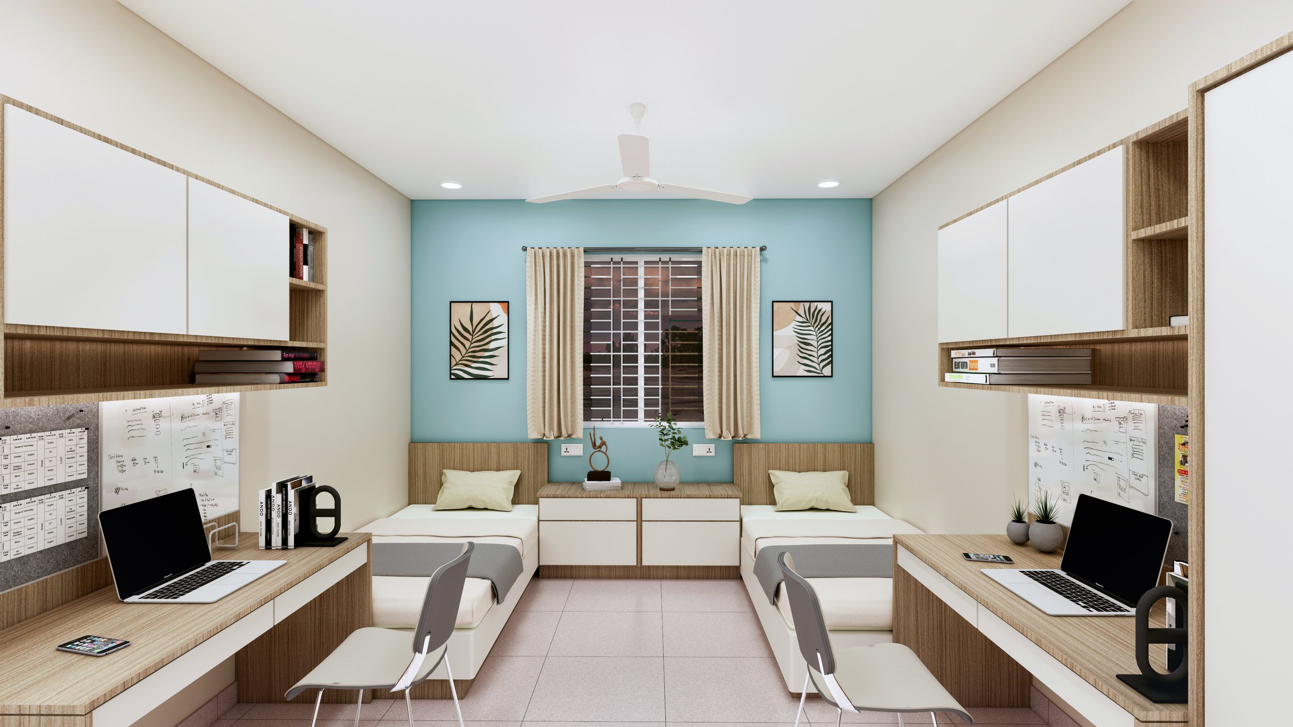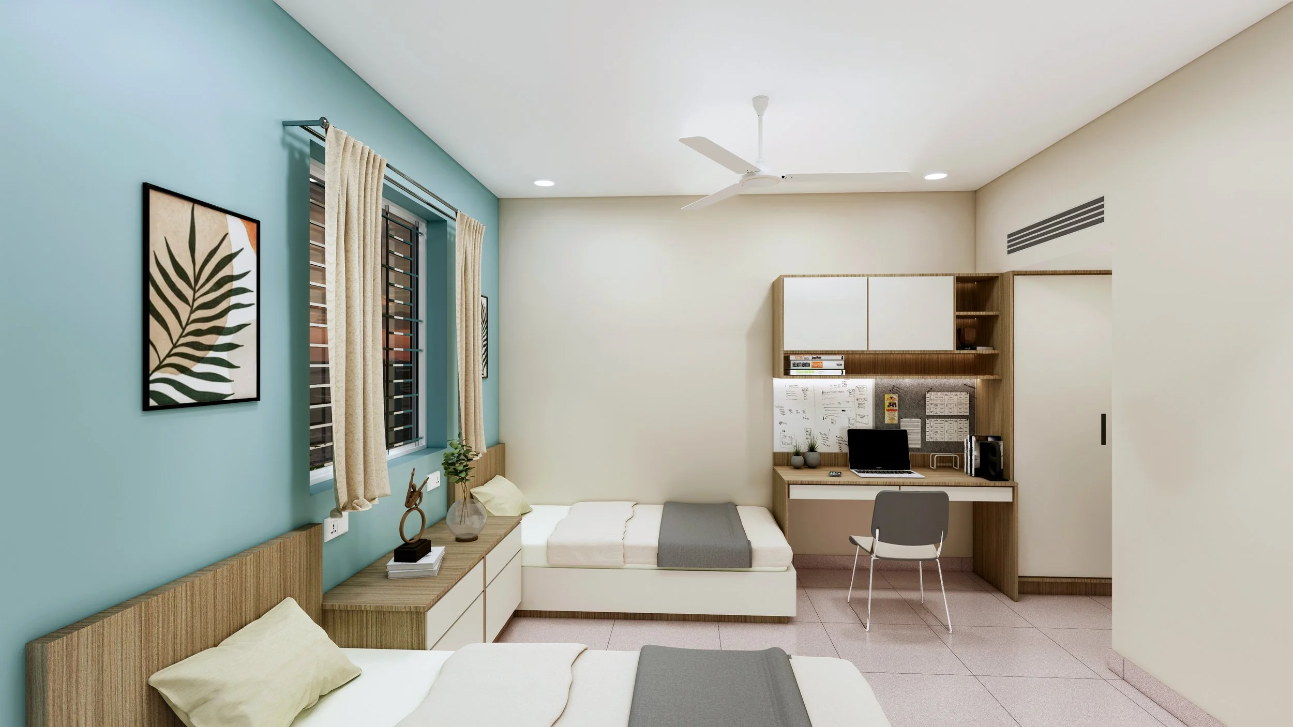Hostel Block, Manipal
Project Brief
The design of Hostel Block 23 embodies a modern approach to student living — blending functionality, light, and community. It aims to create a vibrant, inclusive, and inspiring environment that encourages interaction, well-being, and academic focus.
The façade presents a clean, contemporary language, defined by vertical rhythm, soft neutral tones, and vibrant colors. The interplay of large glazed surfaces and slender window proportions balances privacy with daylighting. The massing is articulated to break down the building’s scale, ensuring a human-centered visual impact.
Location: Manipal
Built-up area: 1,89,139 SFT
No. of floors: G+7 floors
Status: Under Construction
Scope of Work: Architecture design, Interior Design, MEPF Design, Structural Design, Landscape design
“Redefining the student residence experience — open, green, and deeply human.”
A threshold that welcomes with light, openness, and identity.
The double-height reception area establishes an atmosphere of openness and transparency. The use of glass walls connects the indoors with landscaped exteriors, while minimalist finishes and geometric lighting express sophistication. The feature wall with the institutional emblem anchors the space with identity and pride.
The courtyard — a sanctuary of calm within the rhythm of campus life.
Central courtyards form the social and ecological heart of the hostel. Lush planting, seating edges, and informal gathering spots transform these voids into breathing spaces that encourage spontaneous interactions and outdoor study sessions. The framed windows overlooking the courtyard inject warmth and colourful vibrance into the neutral palette, while natural light and greenery create a sense of calm retreat amidst dense accommodation..
Wide, well-lit corridors with visual connectivity to courtyards serve as informal lounges, lined with planters and resting areas. The combination of greenery, seating, and daylight makes movement through the building an experience rather than a necessity. This project champions the idea that architecture can cultivate community. Every spatial element — from shared study corners to open courtyards — reinforces a sense of belonging and academic camaraderie.
The hostel room design features a modern, clean, and functional architectural style aimed at maximizing space and comfort for two occupants. The room layout includes twin single beds arranged parallel with a shared centralized drawer unit between them, promoting privacy and efficient use of space.
The back walls of the beds are accentuated with a soothing pastel blue, contrasted with the remaining off-white walls, creating a calm and inviting atmosphere. The window, located centrally between the beds, is dressed with simple beige curtains that complement the overall muted color palette and allow natural light to balance the room’s ambiance.








